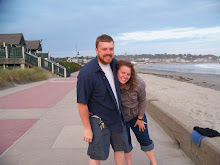So to start things off I figured I show everyone what the house looked like right after we bought it and give you an idea of what we have in mind for the house. This post may be on the long side since there is a lot to do. Because of this we'll stick to the first floor for now.
First is the living room. When we bought it there were carpet tiles over hardwood floors that were stained with dog pee that made the house smell sooo bad. Needless to say, they were the very first thing we dealt with. Future plans for this room are refinishing the floors, turning the coat closet (not shown) into a laundry room and blowing insulation into the walls. A cool thing that Nate has planned are in wall speakers that you can't see at all!
Next we have the dinning room and kitchen. Here we are actually going to knock down the wall between the kitchen and dinning room (seen in the first picture) and move the kitchen to the dinning room and make the kitchen an eat in area.

We're going to try and save the cabinets, microwave and fridge but everything else is going to go. We are going to replace the lovely purple laminate counter tops with a Corian-like counter tops and hopefully get the house hooked up with gas so that we can have a gas stove.
Finally on this half of the house we have the three season porch. Our plan for this is to put in a door out to a porch and insulate and heat the porch to turn it four season. For the time being it is storage.
Now we move to the other half of the house. We are starting renovations on this side so I'll just show the before pictures and give more details later.
Here we have the bathroom (currently the only one in the house), the master bedroom (hardwood floors) and what's going to be my office. Since I am starting this blog a couple of months in, I'll next take you through the completion of these rooms.















No comments:
Post a Comment